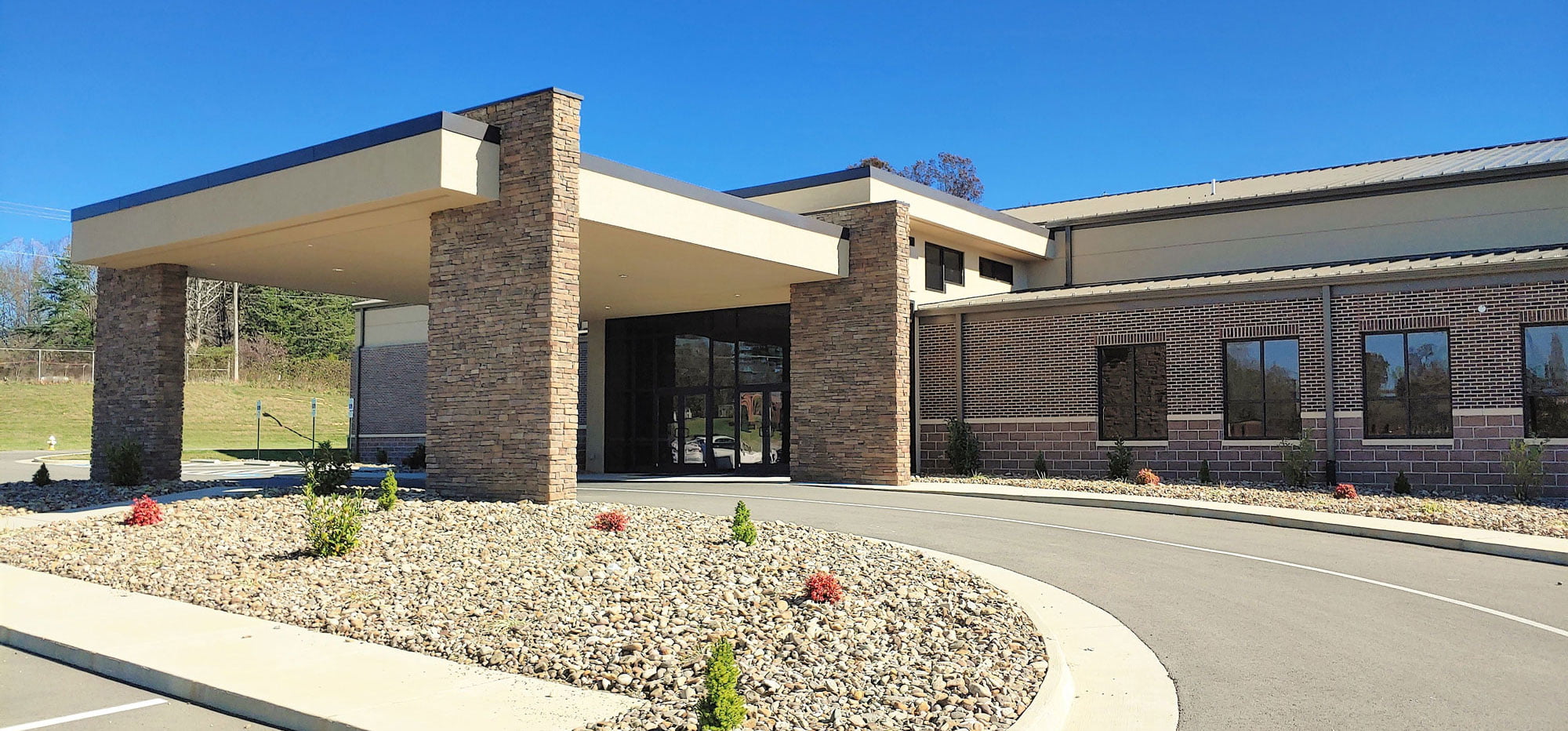Pulaski Church of God
Pulaski, VA
January 11, 2017 was an emotional day for the members of the Pulaski Church of God and the surrounding community. Overnight, the church had literally burned to the ground in a massive fire. The church sometime later began working with architectural firm, WM2A Architects, and lead architect, Yancey Powers, to develop plans to rebuild the facilities the church lost. As design neared completion, Powers and the church began interviewing contractors. JH Batten was interviewed and chosen to be the contractor because of the trust and transparency that developed in our relationship.
This 20,600 square feet team-build project consisted of multiple, complex connection points to existing buildings with significant grade changes and accessibility challenges. Efficient construction dictated that construction type be a pre-engineered steel building.
The new facility includes a 500-seat worship facility with state-of-the-art audio/visual/lighting capabilities, children’s worship and education space, large lobby and common area, and administrative space. Significant site improvements were made that include increased parking as well as minor renovations of the existing facility at connection points.

