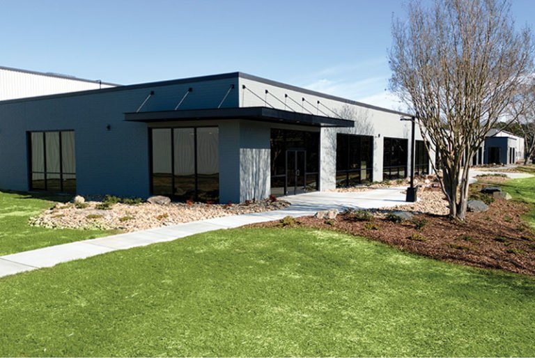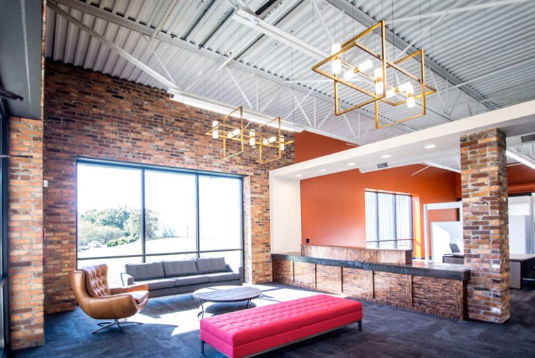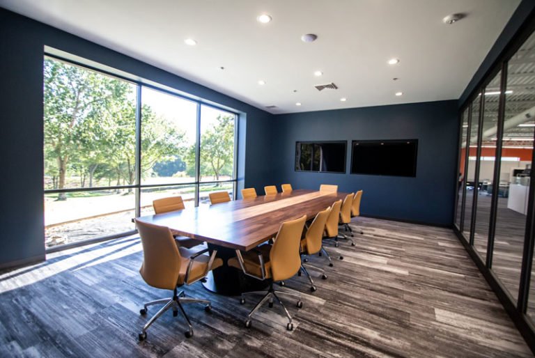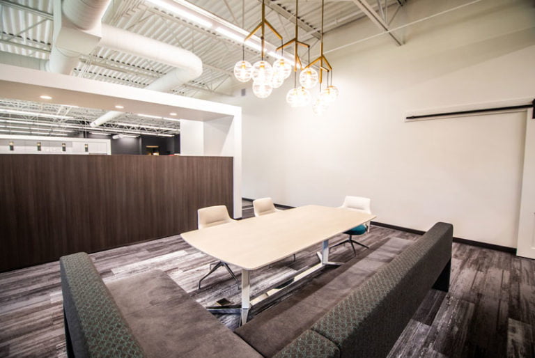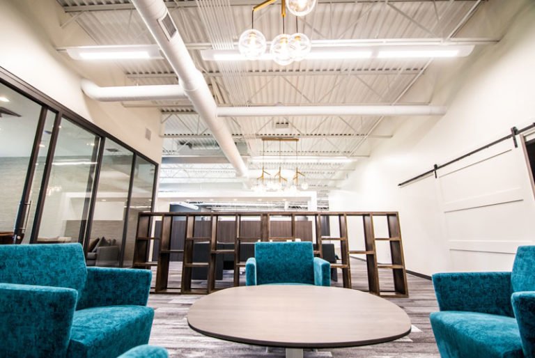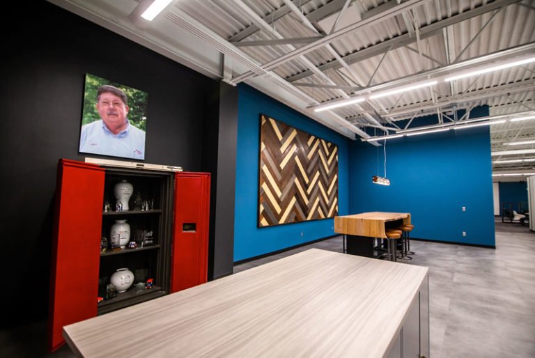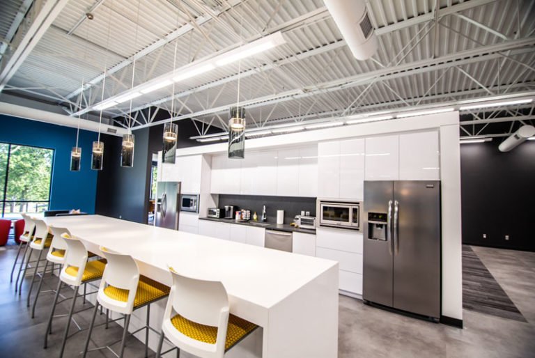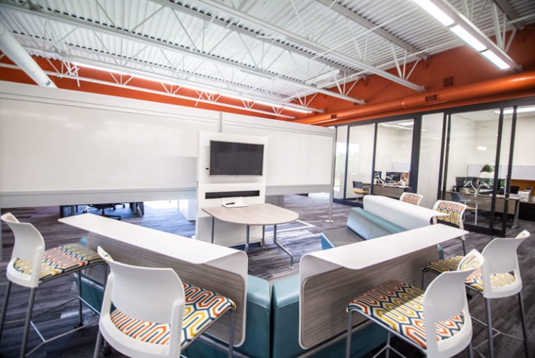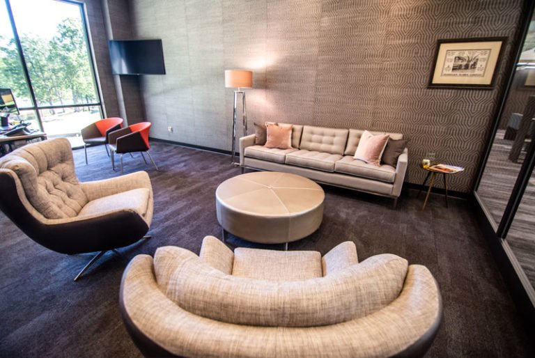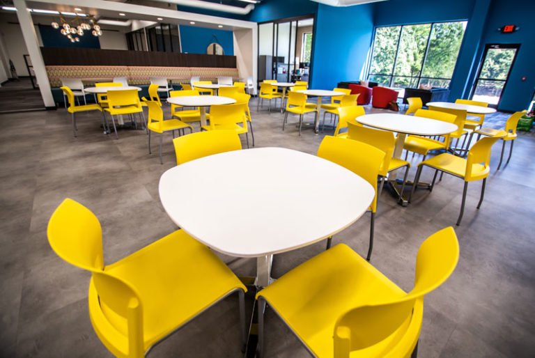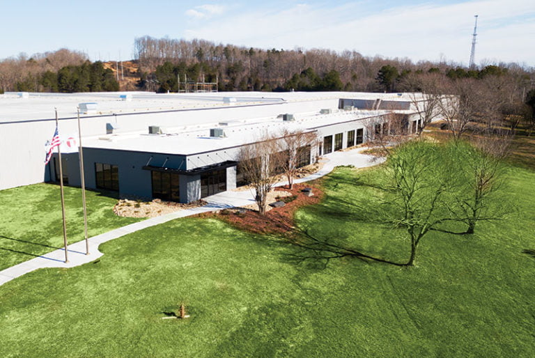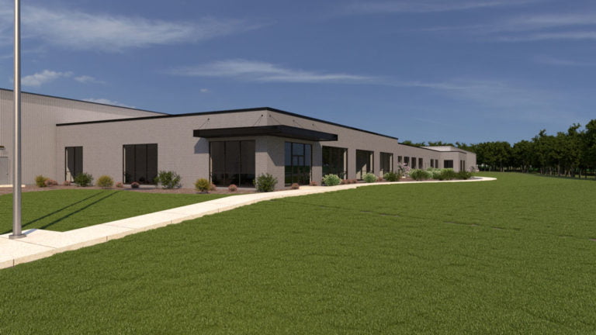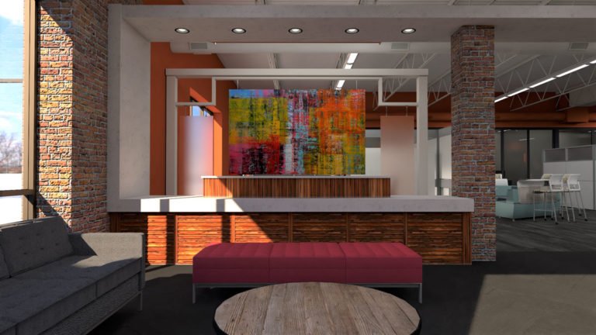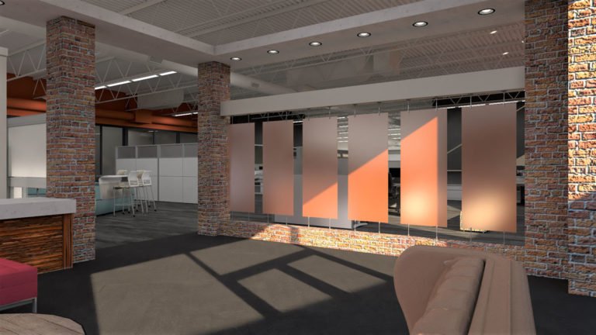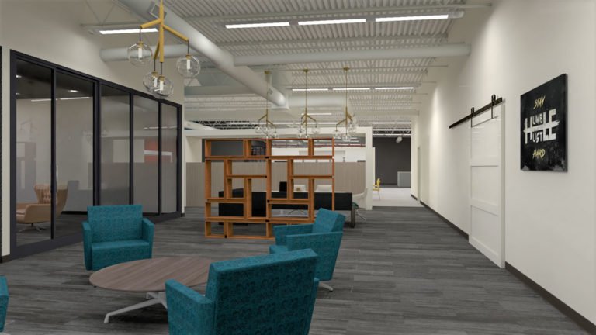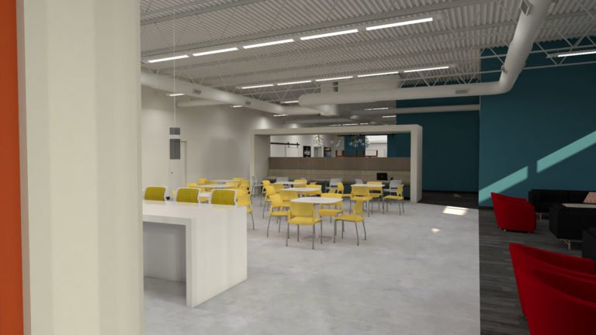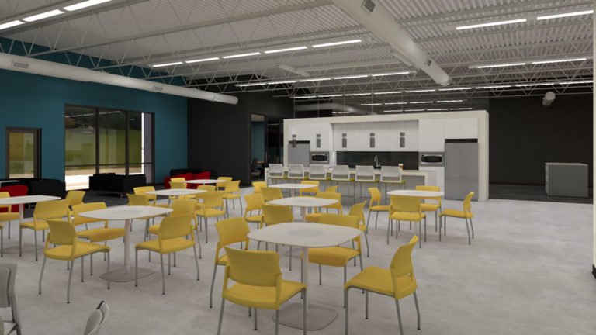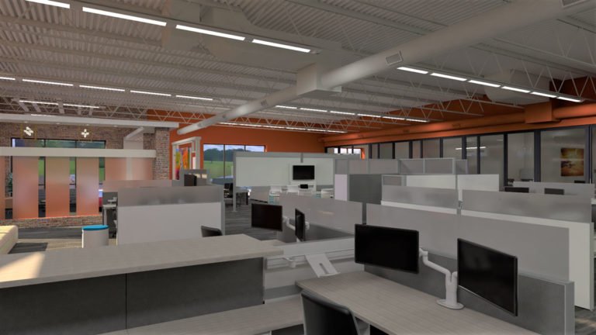The project for JP Thomas & Co, Inc. (Thomas Tire) consisted of converting a former Goodyear tire manufacturing plant to warehousing, distribution and office spaces. The total project consisted of complete renovation and reconstruction of 300,000 square feet. Part of the project included repurposing nearly 27,300 square feet into administrative offices and training areas including a modern Café, a full kitchen, breakrooms, multiple and varied conference room/spaces and open flex spaces.
There were multiple complexities with the job requiring significant structural modification, fire suppression systems, and data wiring (communications infrastructure). This project included the addition of 18 loading docks, additional parking and site upgrades for all utilities. Major structural demolition and rework was required including foundations, structural steel framing, high masonry walls, plumbing infrastructure, complete HVAC upfit and new electrical service, distribution and wiring for the entire building and site.
The renovations and addition to the office spaces provided for an open and very modern design providing a unique and efficient office environment. The building was transformed from an industrial manufacturing site to a new and modern warehousing, distribution and office environment. The project was completed over approximately 18 months in four seamless phases.

